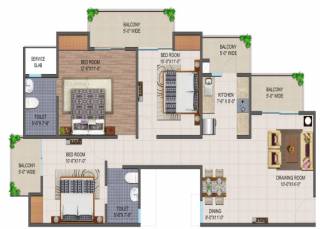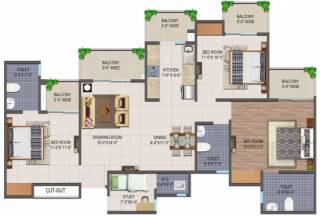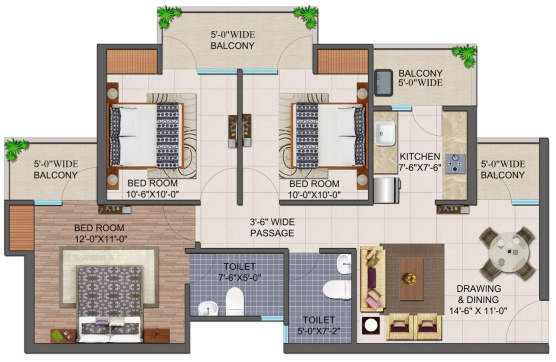
7 Photos
PROJECT RERA ID : UPRERAPRJ7084
1240 sq ft 3 BHK 2T Apartment in Floral Homes Apex Auraby Floral Homes
₹ 57.29 L
See inclusions
Project Location
Sector 1 Noida Extension, Greater Noida
Basic Details
Amenities30
Specifications
Property Specifications
- Under ConstructionStatus
- Jun'24Possession Start Date
- 1240 sq ftSize
- 9.5 AcresTotal Area
- 1564Total Launched apartments
- Feb'11Launch Date
- New and ResaleAvailability
Aura Project is registered on RERA from the folowing RERA ID – UPRERAPRJ7084 GAYATRI AURA. Its a privileged resident of the Gayatri Aura, Sector 1, Noida Extension, Grater Noida residential community, you have the pleasure of accessing a dazzling variety of recreational facilities where you can soak in the evening either socializing with friends and neighbors in the party rooms & community halls, workout in the health club well-equipped with state-of-the-art facilities or pamper.
Payment Plans
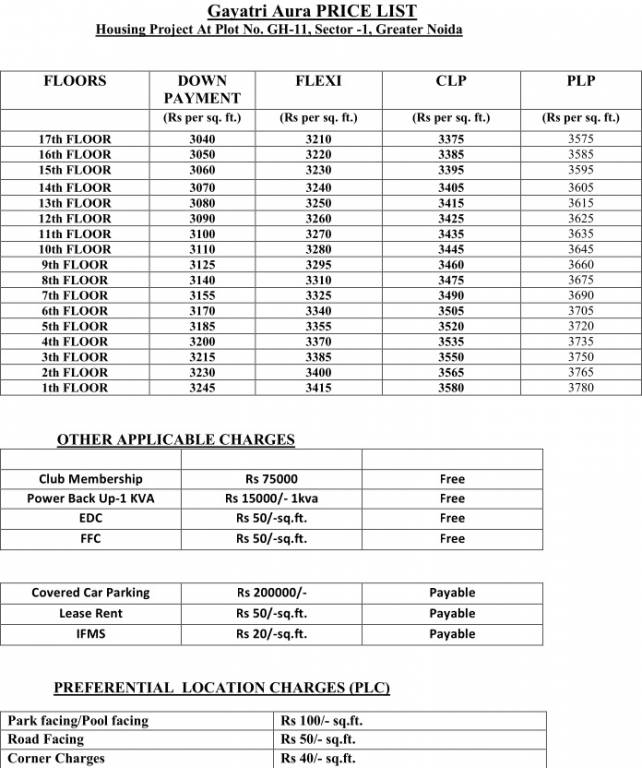
Price & Floorplan
3BHK+2T (1,240 sq ft)
₹ 57.29 L
See Price Inclusions
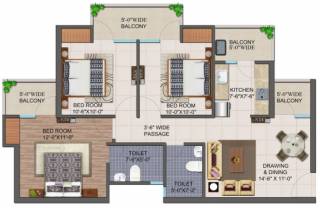
2D
- 2 Bathrooms
- 3 Bedrooms
- 720 sqft
carpet area
Report Error
Gallery
Apex AuraElevation
Apex AuraVideos
Apex AuraAmenities
Other properties in Floral Homes Apex Aura

Contact NRI Helpdesk on
Whatsapp(Chat Only)
Whatsapp(Chat Only)
+91-96939-69347

Contact Helpdesk on
Whatsapp(Chat Only)
Whatsapp(Chat Only)
+91-96939-69347
About Floral Homes
Floral Homes
- 1
Total Projects - 1
Ongoing Projects - RERA ID
Similar Properties
- PT ASSIST
![Project Image Project Image]() GM Infinite 2BHK+2T (1,170 sq ft) + Study Roomby GM Infinite BengaluruGH 03, Noida Extension, Tech Zone IVPrice on request
GM Infinite 2BHK+2T (1,170 sq ft) + Study Roomby GM Infinite BengaluruGH 03, Noida Extension, Tech Zone IVPrice on request - PT ASSIST
![Project Image Project Image]() GM Infinite 3BHK+2T (1,150 sq ft)by GM Infinite BengaluruGH 03, Noida Extension, Tech Zone IVPrice on request
GM Infinite 3BHK+2T (1,150 sq ft)by GM Infinite BengaluruGH 03, Noida Extension, Tech Zone IVPrice on request - PT ASSIST
![Project Image Project Image]() Amrapali 2BHK+2T (1,225 sq ft) Study Roomby Amrapali GroupTechzone 4Price on request
Amrapali 2BHK+2T (1,225 sq ft) Study Roomby Amrapali GroupTechzone 4Price on request - PT ASSIST
![Project Image Project Image]() Amrapali 3BHK+2T (1,145 sq ft)by Amrapali GroupTechzone 4Price on request
Amrapali 3BHK+2T (1,145 sq ft)by Amrapali GroupTechzone 4Price on request - PT ASSIST
![Project Image Project Image]() Eros 2BHK+2T (1,070 sq ft)by Eros GroupPlot No.GH - 01, Sector 2 Noida ExtenssionPrice on request
Eros 2BHK+2T (1,070 sq ft)by Eros GroupPlot No.GH - 01, Sector 2 Noida ExtenssionPrice on request
Discuss about Apex Aura
comment
Disclaimer
PropTiger.com is not marketing this real estate project (“Project”) and is not acting on behalf of the developer of this Project. The Project has been displayed for information purposes only. The information displayed here is not provided by the developer and hence shall not be construed as an offer for sale or an advertisement for sale by PropTiger.com or by the developer.
The information and data published herein with respect to this Project are collected from publicly available sources. PropTiger.com does not validate or confirm the veracity of the information or guarantee its authenticity or the compliance of the Project with applicable law in particular the Real Estate (Regulation and Development) Act, 2016 (“Act”). Read Disclaimer
The information and data published herein with respect to this Project are collected from publicly available sources. PropTiger.com does not validate or confirm the veracity of the information or guarantee its authenticity or the compliance of the Project with applicable law in particular the Real Estate (Regulation and Development) Act, 2016 (“Act”). Read Disclaimer


