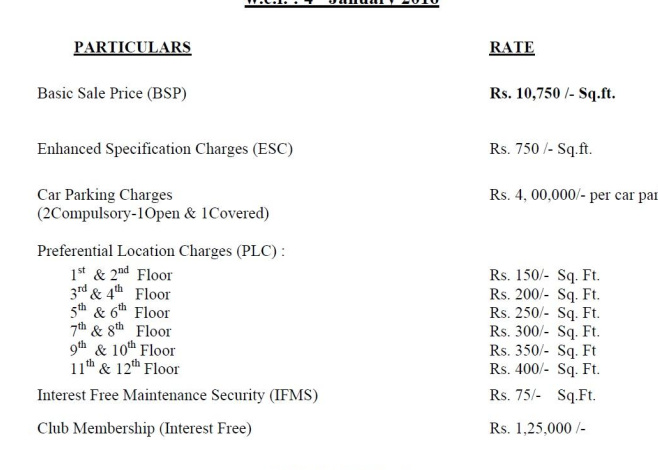


- Possession Start DateMay'13
- StatusCompleted
- Total Area18 Acres
- Total Launched apartments416
- Launch DateJun'09
- AvailabilityResale
Salient Features
- Dedicated super high (wireless) internet connection for residents
- Close to Delhi Public School Primary Wing (550 m)
- Within a radius of 5 Km lies ARCADE -48 (2.4 Km), Sapphire Mall (3.6 km) and Eros City Square (3.6 km)
- Park Hospital at a distance of 2.7 km
- Amenities include a Volleyball Court,Tennis Court, Club House and an Acupressure Center.
More about Bestech Park View Spa
Bestech Park View Spa is located in Sector 47, Gurgaon. The residential project has 3, 4 and 5BHK apartments that can be moved into immediately. There are various facilities that are there for home owners to enjoy such as swimming pool, basketball court, gymnasium, tennis court and skating rink. Bestech is a real estate developer which has been in the business for the past twenty five years. They have twelve properties developed under their aegis, six of which are under construction. Some of the...View more
Project Specifications
- 3 BHK
- 4 BHK
- 5 BHK
- Gymnasium
- Swimming Pool
- Children's play area
- Club House
- Jogging Track
- Intercom
- Earthquake Resistant Structure
- Power Backup
- Lift Available
- Rain Water Harvesting
- 24 X 7 Security
- Car Parking
- Staff Quarter
- Vaastu Compliant
- Indoor_Games
- Multipurpose_Room
- Shopping Mall
- School
- Gated Community
- Amphitheater
- Badminton Court
- Basketball Court
- CCTV
- Internet/Wi-Fi
- Skating Rink
- Spa/Sauna/Steam
- Squash Court
- Tennis Court
- Cricket Pitch
- 24 Hours Water Supply
- Fire Fighting System
- Chess Board
- Acupressure Center
- Video Door Security
- Water Sports
- Yoga/Meditation Area
- Volleyball Court
- Landscape Garden and Tree Planting
- Jacuzzi
- Open Air Theatre
- Grade A Building
- Kid's Pool
- Paved Compound
- Entrance Lobby
- Lawn Tennis Court
- Multipurpose Hall
Bestech Park View Spa Gallery
Payment Plans

About Bestech

- Years of experience37
- Total Projects24
- Ongoing Projects4































