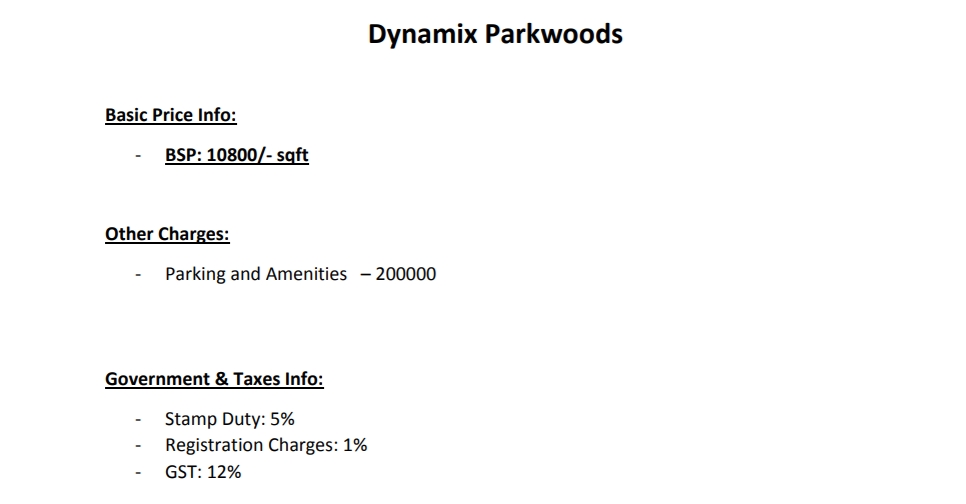
23 Photos
PROJECT RERA ID : P51700009055, P51700007024, P51700053143
Dynamix Parkwoods

Price on request
Builder Price
2, 3 BHK
Apartment
612 - 817 sq ft
Carpet Area
Project Location
Thane West, Mumbai
Overview
- Aug'14Possession Start Date
- CompletedStatus
- 11 AcresTotal Area
- 540Total Launched apartments
- Jan'08Launch Date
- ResaleAvailability
Salient Features
- 3 open side properties, balconies for each room and intelligent home access control.
- Some of the amenities are landscaped gardens, an Olympic-size swimming pool, a tree plantation, a clubhouse and rainwater harvesting.
- 2.7 km from Ovalekar Wadi Butterfly Garden.
- Famous hiking destination Bindi Hills at 2.6 km.
- 10 minutes walk to Ryan International School, Thane.
- Kevalya Hospital - Multispeciality Hospital at 1.2 km.
- Shopping Mall at 2.8 km.
More about Dynamix Parkwoods
Parkwoods project is registered on rera with following RERA Ids:-P51700009055(Parkwoods Building A1) & P51700007024 (Parkwoods D5). Your home is your sanctuary. It provides comfort, peace of mind, a familiarity and security. It is an intensely personal space – one that is yours. It is the place where you catch a breath amidst your fast-paced life. These sentiments were the inspiration behind Parkwoods. This premium residential project embodies and strives to achieve everyt...read more
Dynamix Parkwoods Floor Plans
- 2 BHK
- 3 BHK
Report Error
Our Picks
- PriceConfigurationPossession
- Current Project
![parkwoods Elevation Elevation]() Dynamix Parkwoodsby Dynamix GroupThane West, MumbaiData Not Available2,3 BHK Apartment612 - 817 sq ftAug '14
Dynamix Parkwoodsby Dynamix GroupThane West, MumbaiData Not Available2,3 BHK Apartment612 - 817 sq ftAug '14 - Recommended
![green-square-bldg-2 Elevation Elevation]() Green Square Bldg 2by Squarefeet GroupThane West, MumbaiData Not Available1 BHK Apartment321 - 346 sq ftDec '27
Green Square Bldg 2by Squarefeet GroupThane West, MumbaiData Not Available1 BHK Apartment321 - 346 sq ftDec '27 - Recommended
![sukur-sapphire Elevation Elevation]() Sukur Sapphireby RajaramThane West, Mumbai₹ 53.00 L - ₹ 53.00 L1 BHK Apartment409 sq ftJun '22
Sukur Sapphireby RajaramThane West, Mumbai₹ 53.00 L - ₹ 53.00 L1 BHK Apartment409 sq ftJun '22
Dynamix Parkwoods Amenities
- Gymnasium
- Swimming Pool
- Club House
- Jogging Track
- Landscape Garden and Tree Planting
- Yoga/Meditation Area
- Hockey Ground
- Health Facilities
Dynamix Parkwoods Specifications
Flooring
Balcony:
Vitrified Tiles
Toilets:
Vitrified Tiles
Living/Dining:
Vitrified Tiles
Master Bedroom:
Vitrified Tiles
Other Bedroom:
Vitrified Tiles
Kitchen:
Vitrified Tiles
Fittings
Kitchen:
Modular Kitchen with Dishwasher
Toilets:
CP fittings
Gallery
Dynamix ParkwoodsElevation
Dynamix ParkwoodsVideos
Dynamix ParkwoodsAmenities
Dynamix ParkwoodsFloor Plans
Dynamix ParkwoodsNeighbourhood
Dynamix ParkwoodsOthers
Payment Plans


Contact NRI Helpdesk on
Whatsapp(Chat Only)
Whatsapp(Chat Only)
+91-96939-69347

Contact Helpdesk on
Whatsapp(Chat Only)
Whatsapp(Chat Only)
+91-96939-69347
About Dynamix Group

- 12
Total Projects - 6
Ongoing Projects - RERA ID
The Dynamix Group, one of the foremost conglomerates in India, is renowned for its well-designed residential and commercial properties in Mumbai and Goa. The Group has steadily progressed in the real estate industry with one aim: to build modern properties where families, professionals and businesses can thrive. The Dynamix Group was established in the late 1970s under the vision of the founder, Late Mr. K. M. Goenka. His son, Mr. Vinod Kumar Goenka, was instrumental in expanding and bringing th... read more
Similar Projects
- PT ASSIST
![green-square-bldg-2 Elevation green-square-bldg-2 Elevation]() Green Square Bldg 2 vsGreen Square Bldg 2by Squarefeet GroupThane West, MumbaiPrice on request
Green Square Bldg 2 vsGreen Square Bldg 2by Squarefeet GroupThane West, MumbaiPrice on request
Dynamix Parkwoods - PT ASSIST
![sukur-sapphire Elevation sukur-sapphire Elevation]() Rajaram Sukur Sapphire vsRajaram Sukur Sapphireby RajaramThane West, Mumbai₹ 44.99 L
Rajaram Sukur Sapphire vsRajaram Sukur Sapphireby RajaramThane West, Mumbai₹ 44.99 L
Dynamix Parkwoods - PT ASSIST
![heights Images for Elevation of Raunak Heights heights Images for Elevation of Raunak Heights]() Raunak Heights vsRaunak Heightsby Raunak GroupThane West, MumbaiPrice on request
Raunak Heights vsRaunak Heightsby Raunak GroupThane West, MumbaiPrice on request
Dynamix Parkwoods - PT ASSIST
![Project Image Project Image]() Sukur Enclave A vsSukur Enclave Aby Kishor Vishnu BhoirThane West, Mumbai₹ 59.68 L - ₹ 78.14 L
Sukur Enclave A vsSukur Enclave Aby Kishor Vishnu BhoirThane West, Mumbai₹ 59.68 L - ₹ 78.14 L
Dynamix Parkwoods - PT ASSIST
![Images for Project Images for Project]() Godrej Exquisite vsGodrej Exquisiteby Godrej PropertiesThane West, Mumbai₹ 1.39 Cr - ₹ 1.96 Cr
Godrej Exquisite vsGodrej Exquisiteby Godrej PropertiesThane West, Mumbai₹ 1.39 Cr - ₹ 1.96 Cr
Dynamix Parkwoods
Discuss about Dynamix Parkwoods
comment
Disclaimer
PropTiger.com is not marketing this real estate project (“Project”) and is not acting on behalf of the developer of this Project. The Project has been displayed for information purposes only. The information displayed here is not provided by the developer and hence shall not be construed as an offer for sale or an advertisement for sale by PropTiger.com or by the developer.
The information and data published herein with respect to this Project are collected from publicly available sources. PropTiger.com does not validate or confirm the veracity of the information or guarantee its authenticity or the compliance of the Project with applicable law in particular the Real Estate (Regulation and Development) Act, 2016 (“Act”). Read Disclaimer
The information and data published herein with respect to this Project are collected from publicly available sources. PropTiger.com does not validate or confirm the veracity of the information or guarantee its authenticity or the compliance of the Project with applicable law in particular the Real Estate (Regulation and Development) Act, 2016 (“Act”). Read Disclaimer









































