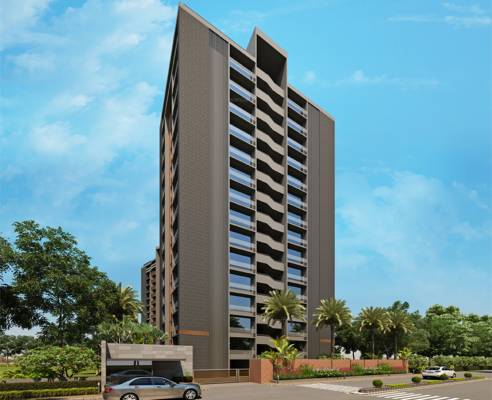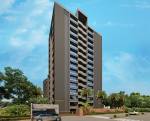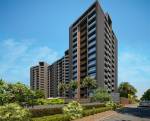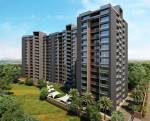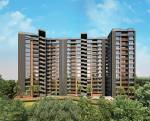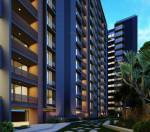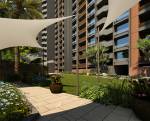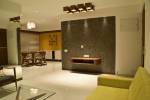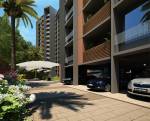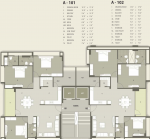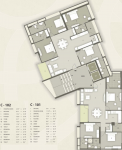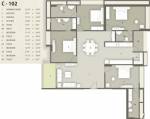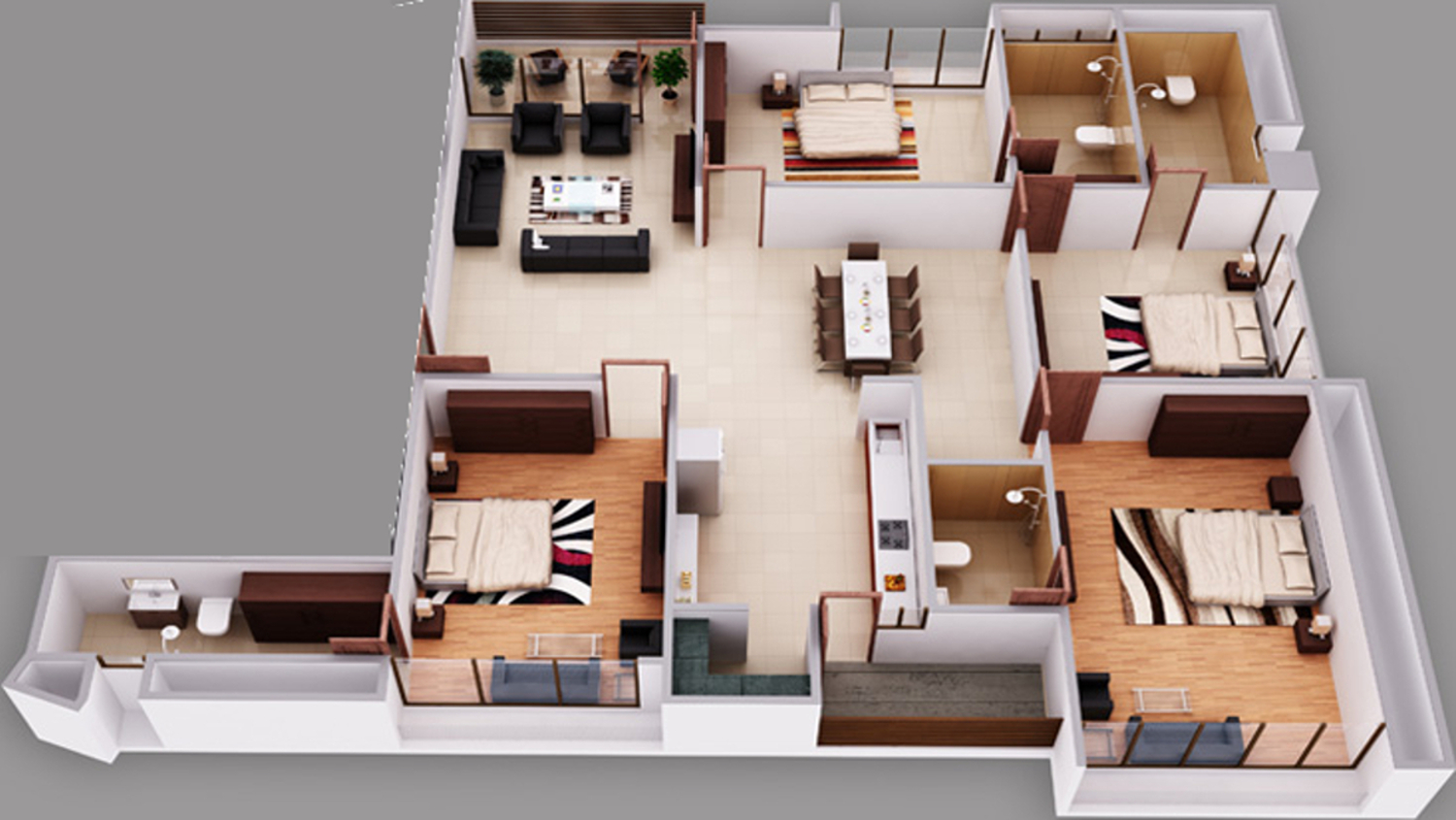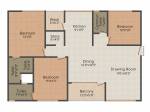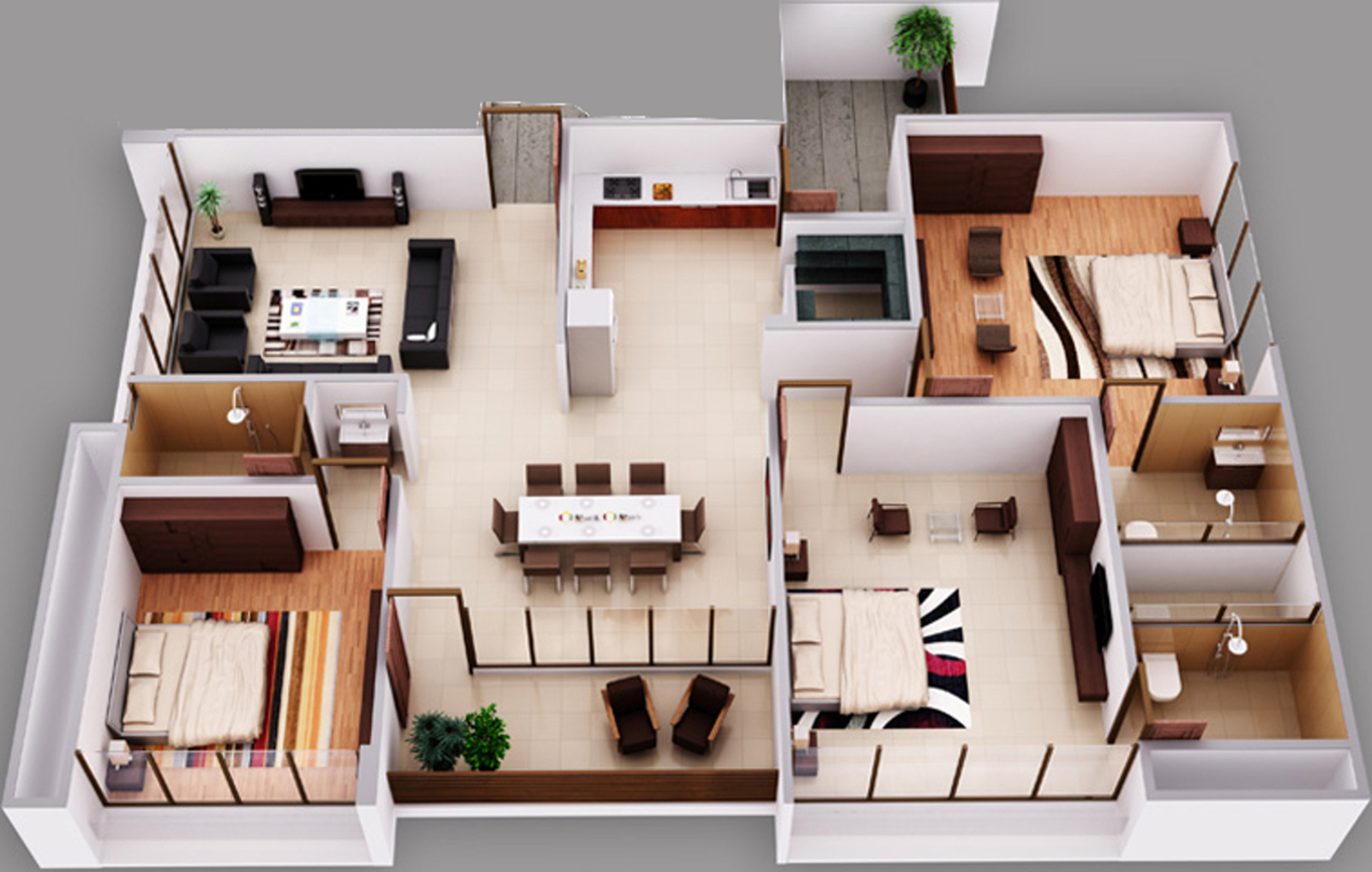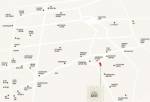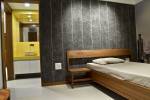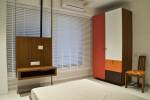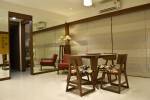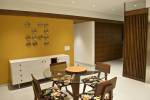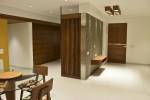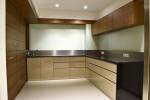
33 Photos
PROJECT RERA ID : PR/GJ/AHMEDABAD/AHMEDABAD CITY/AUDA/RAA04327/121218
Zodiac Aarishby Zodiac

Price on request
Builder Price
3, 4 BHK
Apartment
2,229 - 3,200 sq ft
Builtup area
Project Location
Jodhpur Village, Ahmedabad
Overview
- Dec'19Possession Start Date
- CompletedStatus
- 1 AcresTotal Area
- 84Total Launched apartments
- Nov'14Launch Date
- ResaleAvailability
Salient Features
- Located in a prime location
- Strategically located
- Close to schools, shopping, recreational, hospitals
More about Zodiac Aarish
Zodiac Aarish, located at Jodhpur Village in Ahmedabad, offers 3 and 4 BHK apartments, with the price being on request. The amenities include a gymnasium, a swimming pool, a childrens play area, a club house, an intercom facility, 24x7 security system, a power backup system, a jogging track, a multipurpose room, a car parking area, a rainwater harvesting system, a fire fighting system, a yoga and meditation area, etc. This area is well-connected via an extensive network of roads and railways. Sa...read more
Approved for Home loans from following banks
Zodiac Aarish Floor Plans
- 3 BHK
- 4 BHK
| Floor Plan | Area | Builder Price |
|---|---|---|
2229 sq ft (3BHK+3T) | - | |
2239 sq ft (3BHK+3T) | - | |
 | 2322 sq ft (3BHK+3T) | - |
 | 2358 sq ft (3BHK+3T) | - |
2550 sq ft (3BHK+3T) | - |
2 more size(s)less size(s)
Report Error
Our Picks
- PriceConfigurationPossession
- Current Project
![aarish Images for Elevation of Zodiac Aarish Images for Elevation of Zodiac Aarish]() Zodiac Aarishby ZodiacJodhpur Village, AhmedabadData Not Available3,4 BHK Apartment2,229 - 3,200 sq ftDec '19
Zodiac Aarishby ZodiacJodhpur Village, AhmedabadData Not Available3,4 BHK Apartment2,229 - 3,200 sq ftDec '19 - Recommended
![platinum Elevation Elevation]() Platinumby Shivalik ProjectsBodakdev, Ahmedabad₹ 3.89 Cr - ₹ 3.89 Cr4 BHK Apartment2,973 sq ftDec '23
Platinumby Shivalik ProjectsBodakdev, Ahmedabad₹ 3.89 Cr - ₹ 3.89 Cr4 BHK Apartment2,973 sq ftDec '23 - Recommended
![legacy Images for Elevation of Shivalik Legacy Images for Elevation of Shivalik Legacy]() Legacyby Shivalik ProjectsBodakdev, Ahmedabad₹ 3.89 Cr - ₹ 3.89 Cr4 BHK Apartment2,221 sq ftMar '19
Legacyby Shivalik ProjectsBodakdev, Ahmedabad₹ 3.89 Cr - ₹ 3.89 Cr4 BHK Apartment2,221 sq ftMar '19
Zodiac Aarish Amenities
- 24 X 7 Security
- Landscape Garden and Tree Planting
- Car Parking
- Lift Available
- Video Door Security
- Gymnasium
- Swimming Pool
- Children's play area
Zodiac Aarish Specifications
Doors
Internal:
Flush Shutters
Main:
Wooden Frame
Flooring
Balcony:
Vitrified Tiles
Toilets:
Vitrified Tiles
Living/Dining:
Vitrified Tiles
Master Bedroom:
Vitrified Tiles
Other Bedroom:
Vitrified Tiles
Kitchen:
Vitrified Tiles
Gallery
Zodiac AarishElevation
Zodiac AarishVideos
Zodiac AarishAmenities
Zodiac AarishFloor Plans
Zodiac AarishNeighbourhood
Zodiac AarishOthers
Payment Plans
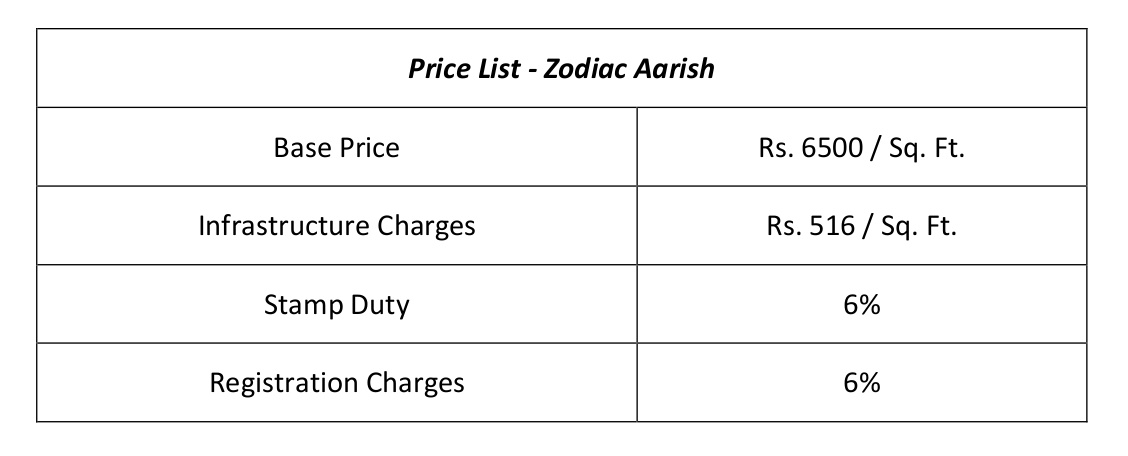

Contact NRI Helpdesk on
Whatsapp(Chat Only)
Whatsapp(Chat Only)
+91-96939-69347

Contact Helpdesk on
Whatsapp(Chat Only)
Whatsapp(Chat Only)
+91-96939-69347
About Zodiac

- 2
Total Projects - 0
Ongoing Projects - RERA ID
Zodiac Developer is a property development company committed to developing projects that are an excellent investment for the present that is bound to bear fruits in the future. It believes in maintaining business ethics and transparency in all the dealings to create an enduring customer base. The Ahmedabad-based firm believes in delivering high-quality construction to the customers to help them realize their dream of owning a home. It ensures that there is no compromise on the quality of its pro... read more
Similar Projects
- PT ASSIST
![platinum Elevation platinum Elevation]() Shivalik Platinum vsShivalik Platinumby Shivalik ProjectsBodakdev, Ahmedabad₹ 3.89 Cr
Shivalik Platinum vsShivalik Platinumby Shivalik ProjectsBodakdev, Ahmedabad₹ 3.89 Cr
Zodiac Aarish - PT ASSIST
![legacy Images for Elevation of Shivalik Legacy legacy Images for Elevation of Shivalik Legacy]() Shivalik Legacy vsShivalik Legacyby Shivalik ProjectsBodakdev, AhmedabadPrice on request
Shivalik Legacy vsShivalik Legacyby Shivalik ProjectsBodakdev, AhmedabadPrice on request
Zodiac Aarish - PT ASSIST
![oeuvre-2 Elevation oeuvre-2 Elevation]() Madhav Oeuvre 2 vsMadhav Oeuvre 2by Madhav AssociateBodakdev, Ahmedabad₹ 3.90 Cr - ₹ 7.52 Cr
Madhav Oeuvre 2 vsMadhav Oeuvre 2by Madhav AssociateBodakdev, Ahmedabad₹ 3.90 Cr - ₹ 7.52 Cr
Zodiac Aarish - PT ASSIST
![14 Elevation 14 Elevation]() Shilp 14 vsShilp 14by Shilp InfrastructureBodakdev, Ahmedabad₹ 2.90 Cr - ₹ 3.09 Cr
Shilp 14 vsShilp 14by Shilp InfrastructureBodakdev, Ahmedabad₹ 2.90 Cr - ₹ 3.09 Cr
Zodiac Aarish - PT ASSIST
![royce-one Elevation royce-one Elevation]() Shreem Royce One vsShreem Royce Oneby Shreem Rajyash ProjectsBodakdev, Ahmedabad₹ 3.78 Cr
Shreem Royce One vsShreem Royce Oneby Shreem Rajyash ProjectsBodakdev, Ahmedabad₹ 3.78 Cr
Zodiac Aarish
Discuss about Zodiac Aarish
comment
Disclaimer
PropTiger.com is not marketing this real estate project (“Project”) and is not acting on behalf of the developer of this Project. The Project has been displayed for information purposes only. The information displayed here is not provided by the developer and hence shall not be construed as an offer for sale or an advertisement for sale by PropTiger.com or by the developer.
The information and data published herein with respect to this Project are collected from publicly available sources. PropTiger.com does not validate or confirm the veracity of the information or guarantee its authenticity or the compliance of the Project with applicable law in particular the Real Estate (Regulation and Development) Act, 2016 (“Act”). Read Disclaimer
The information and data published herein with respect to this Project are collected from publicly available sources. PropTiger.com does not validate or confirm the veracity of the information or guarantee its authenticity or the compliance of the Project with applicable law in particular the Real Estate (Regulation and Development) Act, 2016 (“Act”). Read Disclaimer






