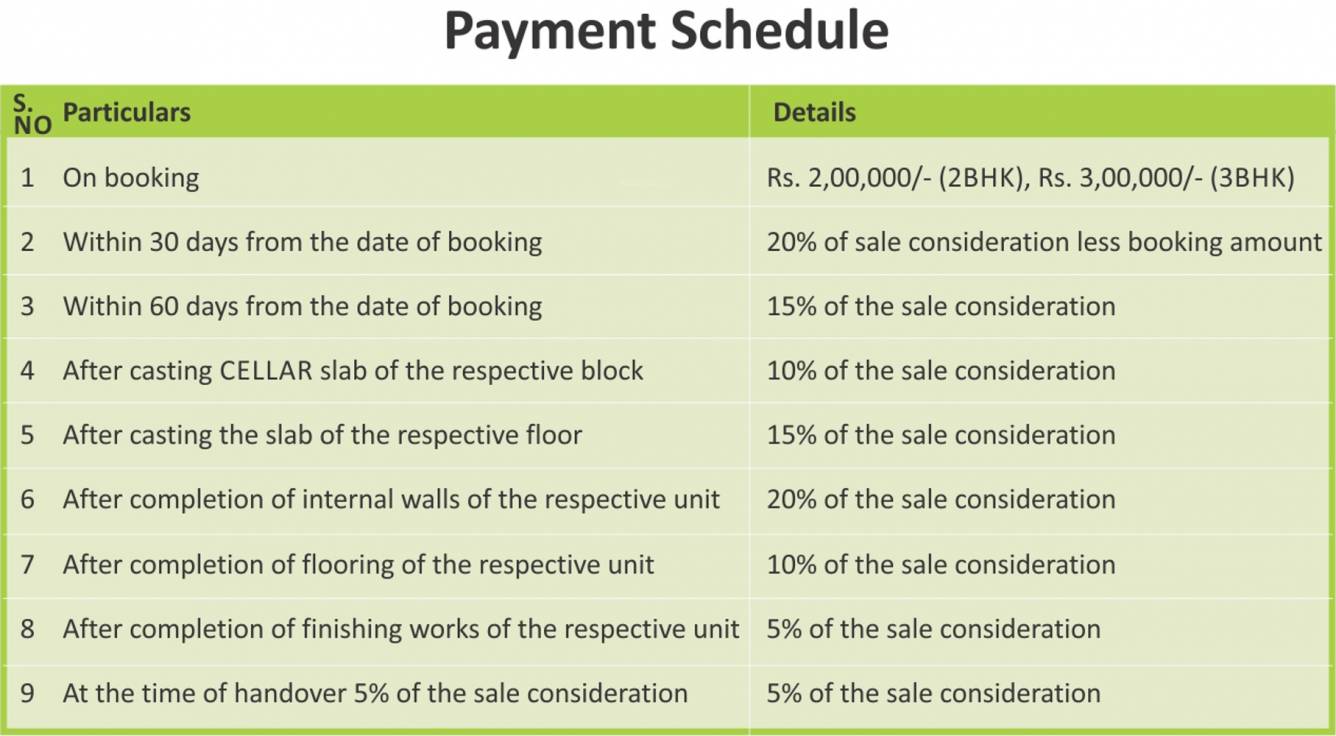
PROJECT RERA ID : Rera Not Applicable
Cybercity Rainbow Vistas Rock Garden

Price on request
Builder Price
2, 3, 4 BHK
Apartment
1,250 - 3,500 sq ft
Builtup area
Project Location
Hitech City, Hyderabad
Overview
- Feb'20Possession Start Date
- CompletedStatus
- 2520Total Launched apartments
- Jan'11Launch Date
- ResaleAvailability
Salient Features
- IGBC Gold Rated Project
- It has 70% open space.
- First Hilltop Clubhouse in Hyderabad
- More than 1 Lakh Sft of world-class and well-planned amenities
More about Cybercity Rainbow Vistas Rock Garden
Rainbow Vistas Rock Gardens Hyderabad, residential concept of community living, is a widely spread residential development launched by Cybercity Builders and Developers which is located at Hitech City, Hyderabad. It offers 2520 units comprising of 2, 3 and 4 BHK flats, with sizes ranging from 1,250 to 3,500 sq. ft. Cybercity Builders and Developers is India's leading Real Estate and infrastructure development company. Since its inception in 2008, it has developed into a lively result-oriented, p...read more
Cybercity Rainbow Vistas Rock Garden Floor Plans
- 2 BHK
- 3 BHK
- 4 BHK
| Floor Plan | Area | Builder Price |
|---|---|---|
 | 1250 sq ft (2BHK+2T) | - |
Report Error
Our Picks
- PriceConfigurationPossession
- Current Project
![Images for Elevation of Cybercity Rainbow Vistas Rock Gardens Images for Elevation of Cybercity Rainbow Vistas Rock Gardens]() Cybercity Rainbow Vistas Rock Gardenby Cybercity Builders and DevelopersHitech City, HyderabadData Not Available2,3,4 BHK Apartment1,250 - 3,500 sq ftFeb '20
Cybercity Rainbow Vistas Rock Gardenby Cybercity Builders and DevelopersHitech City, HyderabadData Not Available2,3,4 BHK Apartment1,250 - 3,500 sq ftFeb '20 - Recommended
![Images for Project Images for Project]() Rainbow Vista At Rock Garden Q Blockby Cybercity Builders and DevelopersHitech City, HyderabadData Not Available3,4 BHK Apartment2,000 - 3,001 sq ftNov '22
Rainbow Vista At Rock Garden Q Blockby Cybercity Builders and DevelopersHitech City, HyderabadData Not Available3,4 BHK Apartment2,000 - 3,001 sq ftNov '22 - Recommended
![marina-skies Images for Elevation of Cybercity Marina Skies Images for Elevation of Cybercity Marina Skies]() Marina Skiesby Cybercity Builders and DevelopersHitech City, HyderabadData Not Available2,3 BHK Apartment1,160 - 2,220 sq ftNov '21
Marina Skiesby Cybercity Builders and DevelopersHitech City, HyderabadData Not Available2,3 BHK Apartment1,160 - 2,220 sq ftNov '21
Cybercity Rainbow Vistas Rock Garden Amenities
- Gymnasium
- Swimming Pool
- Children's play area
- Club House
- Multipurpose Room
- Sports Facility
- Rain Water Harvesting
- Intercom
Cybercity Rainbow Vistas Rock Garden Specifications
Doors
Main:
Teak Wood Frame
Internal:
Non Teak Wood Frames with Termite and Water Proof Designer Moulded Doors
Flooring
Balcony:
Ceramic Tiles
Kitchen:
Vitrified Tiles
Living/Dining:
Vitrified Tiles
Master Bedroom:
Vitrified Tiles
Toilets:
Anti Skid Ceramic Tiles
Other Bedroom:
- Vitrified tiles in common bedroom, children bedroom and kitchen
Gallery
Cybercity Rainbow Vistas Rock GardenElevation
Cybercity Rainbow Vistas Rock GardenVideos
Cybercity Rainbow Vistas Rock GardenAmenities
Cybercity Rainbow Vistas Rock GardenFloor Plans
Cybercity Rainbow Vistas Rock GardenNeighbourhood
Payment Plans


Contact NRI Helpdesk on
Whatsapp(Chat Only)
Whatsapp(Chat Only)
+91-96939-69347

Contact Helpdesk on
Whatsapp(Chat Only)
Whatsapp(Chat Only)
+91-96939-69347
About Cybercity Builders and Developers

- 19
Years of Experience - 12
Total Projects - 8
Ongoing Projects - RERA ID
Cybercity was born in 2008, and since its inception it has matured into a dynamic result-oriented and professional company. Expertise in construction, project management, engineering, marketing and customer relationship provides Cybercity the edge and the perfect impetus to grow in the same way as the high-rises built by it – reaching up to the skies. Commitment to excellence is in Cybercity’s team culture and providing the finest housing communities in Hyde... read more
Similar Projects
- PT ASSIST
![Images for Project Images for Project]() Cybercity Rainbow Vista At Rock Garden Q Blockby Cybercity Builders and DevelopersHitech City, HyderabadPrice on request
Cybercity Rainbow Vista At Rock Garden Q Blockby Cybercity Builders and DevelopersHitech City, HyderabadPrice on request - PT ASSIST
![marina-skies Images for Elevation of Cybercity Marina Skies marina-skies Images for Elevation of Cybercity Marina Skies]() Cybercity Marina Skiesby Cybercity Builders and DevelopersHitech City, HyderabadPrice on request
Cybercity Marina Skiesby Cybercity Builders and DevelopersHitech City, HyderabadPrice on request - PT ASSIST
![rainbow-vistas Elevation rainbow-vistas Elevation]() Cybercity Rainbow Vistasby Cybercity Builders and DevelopersHitech City, HyderabadPrice on request
Cybercity Rainbow Vistasby Cybercity Builders and DevelopersHitech City, HyderabadPrice on request - PT ASSIST
![oriana Elevation oriana Elevation]() Cybercity Orianaby Cybercity Builders and DevelopersMoosapet, Hyderabad₹ 1.12 Cr - ₹ 4.31 Cr
Cybercity Orianaby Cybercity Builders and DevelopersMoosapet, Hyderabad₹ 1.12 Cr - ₹ 4.31 Cr - PT ASSIST
![pre-launch Elevation pre-launch Elevation]() Pre Launchby A Grade BuilderKukatpally, Hyderabad₹ 66.70 L - ₹ 1.14 Cr
Pre Launchby A Grade BuilderKukatpally, Hyderabad₹ 66.70 L - ₹ 1.14 Cr
Discuss about Cybercity Rainbow Vistas Rock Garden
comment
Disclaimer
PropTiger.com is not marketing this real estate project (“Project”) and is not acting on behalf of the developer of this Project. The Project has been displayed for information purposes only. The information displayed here is not provided by the developer and hence shall not be construed as an offer for sale or an advertisement for sale by PropTiger.com or by the developer.
The information and data published herein with respect to this Project are collected from publicly available sources. PropTiger.com does not validate or confirm the veracity of the information or guarantee its authenticity or the compliance of the Project with applicable law in particular the Real Estate (Regulation and Development) Act, 2016 (“Act”). Read Disclaimer
The information and data published herein with respect to this Project are collected from publicly available sources. PropTiger.com does not validate or confirm the veracity of the information or guarantee its authenticity or the compliance of the Project with applicable law in particular the Real Estate (Regulation and Development) Act, 2016 (“Act”). Read Disclaimer










































