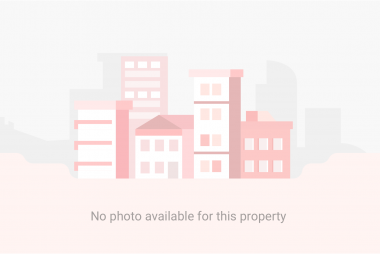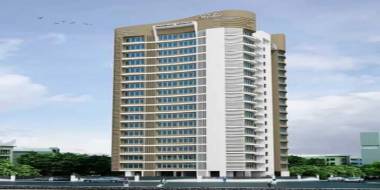Last updated: 25-Jul-2024
Bhandup West
- 20.9%in last six months
- Total Projects 263
reset
Bedroom
Budget
Possession within
Availability
More Filters
Project Status
Property Type
Bathrooms
Area (sqft)
Property for Sale in Bhandup West
(263 projects)
1
Bhandup West
, Mumbai ₹ 2.20 Cr- ₹ 2.80 Cr
Possession starts from: Dec'28
RERA ID: Rera Not Applicable
Get Callback
View Details
1
Bhandup West
, Mumbai ₹ 1.23 Cr
Possession started from: Oct'12
| Informations | ||
|---|---|---|
| 2BHK + 2T | 700 sqft | Sold out |
RERA ID: Rera Not Applicable

6
Bhandup West
, Mumbai Possession starts from: Mar'31
RERA ID: P51800077085

1
3D

1
3D
Bhandup West
, Mumbai Possession starts from: Mar'28
| Informations | ||
|---|---|---|
| 1BHK | 455 - 463 sqft | On Request |
| 1BHK + 1T | On Request | On Request |
| 1BHK + 1T | On Request | On Request |
| 2BHK | 591 - 876 sqft | On Request |
| 2BHK + 2T | On Request | On Request |
| 2BHK + 2T | On Request | On Request |
| 2BHK + 2T | On Request | On Request |
| 3BHK + 3T | On Request | On Request |
RERA ID: P51800076889

1
3D
Bhandup West
, Mumbai Possession started from: Dec'23
| Informations | ||
|---|---|---|
| 1BHK | 434 - 495 sqft | Sold Out |
| 1BHK + 1T | On Request | Sold Out |
| 1BHK + 1T | On Request | Sold Out |
| 1BHK + 1T | On Request | Sold Out |
| 1BHK + 1T | On Request | Sold Out |
| 2BHK | 600 - 620 sqft | Sold Out |
| 2BHK + 2T | On Request | Sold Out |
| 2BHK + 2T | On Request | Sold Out |
RERA ID: P51800001123, P51800028396

1
Bhandup West
, Mumbai ₹ 65.90 L- ₹ 77.72 L
Possession starts from: Dec'26
RERA ID: P51800056359

1
Bhandup West
, Mumbai ₹ 98.87 L- ₹ 98.89 L
Possession starts from: Dec'24
RERA ID: P51800055887

11
3D

7
3D
- Nearby Localities
People who viewed bhandup-west also viewed

1
3D
Bhandup West
, Mumbai Possession starts from: Dec'27
| Informations | ||
|---|---|---|
| 1BHK + 1T | On Request | On Request |
RERA ID: P51800054989

1
3D
Bhandup West
, Mumbai ₹ 55.09 L- ₹ 1.28 Cr
Possession starts from: Dec'28
| Informations | ||
|---|---|---|
| 1BHK | 240 - 389 sqft | ₹ 55 L - ₹ 89.2 L |
| 1BHK + 1T | On Request | ₹ 87.6 L |
| 1BHK + 1T | On Request | ₹ 89.2 L |
| 1BHK + 1T | On Request | ₹ 55 L |
| 1BHK + 1T | On Request | ₹ 57.3 L |
| 2BHK | 538 - 559 sqft | ₹ 1.2 Cr - ₹ 1.2 Cr |
| 2BHK + 2T | On Request | ₹ 1.2 Cr |
| 2BHK + 2T | On Request | ₹ 1.2 Cr |
RERA ID: P51900054576

5
3D
Bhandup West
, Mumbai Possession starts from: Dec'28
| Informations | ||
|---|---|---|
| 1BHK | 310 - 375 sqft | On Request |
| 1BHK + 1T | On Request | On Request |
| 1BHK + 1T | On Request | On Request |
| 1BHK + 1T | On Request | On Request |
| 1BHK + 1T | On Request | On Request |
| 1BHK + 1T | On Request | On Request |
| 2BHK | 432 - 514 sqft | On Request |
| 2BHK + 2T | On Request | On Request |
| 2BHK + 2T | On Request | On Request |
| 2BHK + 2T | On Request | On Request |
| 2BHK + 2T | On Request | On Request |
RERA ID: P51800051531

1
3D
Bhandup West
, Mumbai Possession starts from: Dec'28
RERA ID: P51800053400

1
3D



