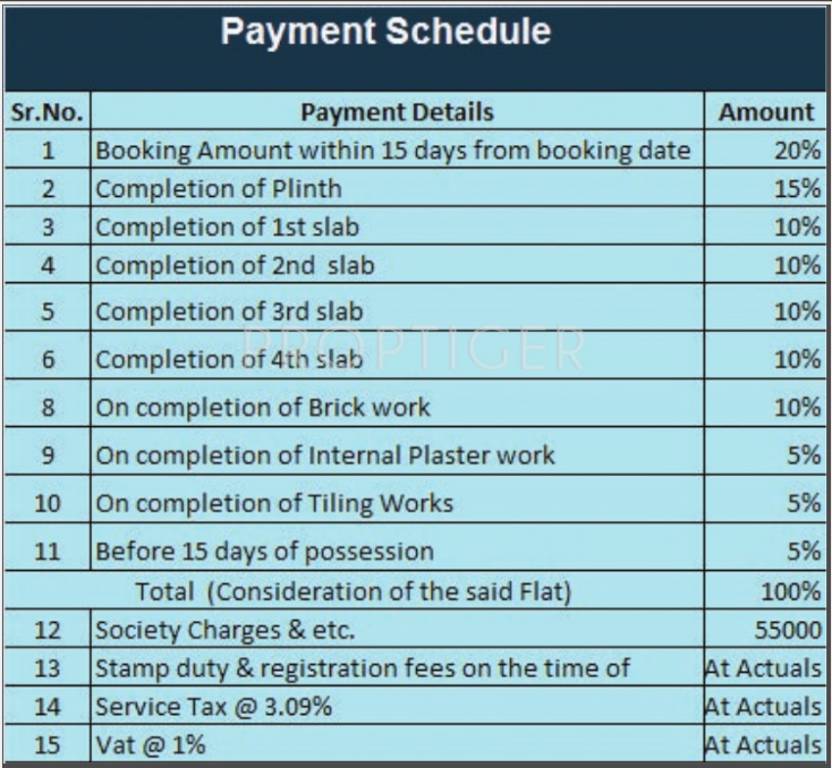
14 Photos
Sai Jayshree Yashvant Srushti
₹ 20.48 L - ₹ 36.23 L
Builder Price
See inclusions
1, 2, 3 BHK
Apartment
585 - 1,035 sq ft
Builtup area
Project Location
Boisar, Mumbai
Overview
- Jun'17Possession Start Date
- CompletedStatus
- 5500Total Launched apartments
- New and ResaleAvailability
Salient Features
- The project offers apartment with perfect combination of contemporary architecture
- And features to provide comfortable living
- Landscape garden, Children play area
More about Sai Jayshree Yashvant Srushti
Yashvant Srushti project is registered on rera with following RERA Ids:-P99000007915 (Yashvant Srusti). Yashvant Srushti by MAAD realtors is located in Boisar, Mumbai. This luxurious apartment offers facilities like car parking, children’s play area, power backup, intercom, jogging track, security, club house, gymnasium, swimming pool and some others.45 kilometers from the Mumbai wetern suburb Virar, Boisar has growing property market with close proximity to industrial, commer...read more
Approved for Home loans from following banks
Sai Jayshree Yashvant Srushti Floor Plans
Report Error
Our Picks
- PriceConfigurationPossession
- Current Project
![Images for Elevation of MAAD Yashvant Srushti Images for Elevation of MAAD Yashvant Srushti]() Sai Jayshree Yashvant Srushtiby Sai Jayshree DevelopersBoisar, Mumbai₹ 20.48 L - ₹ 36.23 L1,2,3 BHK Apartment585 - 1,035 sq ftJun '17
Sai Jayshree Yashvant Srushtiby Sai Jayshree DevelopersBoisar, Mumbai₹ 20.48 L - ₹ 36.23 L1,2,3 BHK Apartment585 - 1,035 sq ftJun '17 - Recommended
![happinest-palghar-project-1-phase-ii Elevation Elevation]() Happinest Palghar Project 1 Phase IIby Mahindra Lifespaces DevelopersBoisar, Mumbai₹ 18.00 L - ₹ 18.00 L1,2 BHK Apartment269 - 515 sq ftSep '22
Happinest Palghar Project 1 Phase IIby Mahindra Lifespaces DevelopersBoisar, Mumbai₹ 18.00 L - ₹ 18.00 L1,2 BHK Apartment269 - 515 sq ftSep '22 - Recommended
![Images for Project Images for Project]() Happinest Palghar Project 1 Phase IIIby Mahindra Lifespaces DevelopersBoisar, Mumbai₹ 27.59 L - ₹ 27.59 L1,2 BHK Apartment328 - 515 sq ftSep '22
Happinest Palghar Project 1 Phase IIIby Mahindra Lifespaces DevelopersBoisar, Mumbai₹ 27.59 L - ₹ 27.59 L1,2 BHK Apartment328 - 515 sq ftSep '22
Sai Jayshree Yashvant Srushti Amenities
- Landscape Garden and Tree Planting
- Gymnasium
- Swimming Pool
- Children's play area
- Club House
- Intercom
- 24 X 7 Security
- Jogging Track
Sai Jayshree Yashvant Srushti Specifications
Doors
Internal:
Laminated Flush Door
Main:
Decorative with Wooden Frame
Flooring
Master Bedroom:
Vitrified Tiles
Living/Dining:
Vitrified tiles
Kitchen:
Vitrified Tiles
Other Bedroom:
Vitrified tiles
Gallery
Sai Jayshree Yashvant SrushtiElevation
Sai Jayshree Yashvant SrushtiFloor Plans
Sai Jayshree Yashvant SrushtiNeighbourhood
Sai Jayshree Yashvant SrushtiOthers
Payment Plans


Contact NRI Helpdesk on
Whatsapp(Chat Only)
Whatsapp(Chat Only)
+91-96939-69347

Contact Helpdesk on
Whatsapp(Chat Only)
Whatsapp(Chat Only)
+91-96939-69347
About Sai Jayshree Developers
Sai Jayshree Developers
- 3
Total Projects - 1
Ongoing Projects - RERA ID
Similar Projects
- PT ASSIST
![happinest-palghar-project-1-phase-ii Elevation happinest-palghar-project-1-phase-ii Elevation]() Mahindra Happinest Palghar Project 1 Phase II vsMahindra Happinest Palghar Project 1 Phase IIby Mahindra Lifespaces DevelopersBoisar, Mumbai₹ 12.69 L
Mahindra Happinest Palghar Project 1 Phase II vsMahindra Happinest Palghar Project 1 Phase IIby Mahindra Lifespaces DevelopersBoisar, Mumbai₹ 12.69 L
Sai Jayshree Yashvant Srushti - PT ASSIST
![Images for Project Images for Project]() Mahindra Happinest Palghar Project 1 Phase III vsMahindra Happinest Palghar Project 1 Phase IIIby Mahindra Lifespaces DevelopersBoisar, Mumbai₹ 21.90 L
Mahindra Happinest Palghar Project 1 Phase III vsMahindra Happinest Palghar Project 1 Phase IIIby Mahindra Lifespaces DevelopersBoisar, Mumbai₹ 21.90 L
Sai Jayshree Yashvant Srushti - PT ASSIST
![happinest-palghar-project-1-phase-iv Elevation happinest-palghar-project-1-phase-iv Elevation]() Mahindra Happinest Palghar Project 1 Phase IV vsMahindra Happinest Palghar Project 1 Phase IVby Mahindra Lifespaces DevelopersBoisar, Mumbai₹ 15.20 L - ₹ 23.79 L
Mahindra Happinest Palghar Project 1 Phase IV vsMahindra Happinest Palghar Project 1 Phase IVby Mahindra Lifespaces DevelopersBoisar, Mumbai₹ 15.20 L - ₹ 23.79 L
Sai Jayshree Yashvant Srushti - PT ASSIST
![happinest-palghar-1 Images for Elevation of Mahindra Happinest Happinest Palghar 1 happinest-palghar-1 Images for Elevation of Mahindra Happinest Happinest Palghar 1]() Mahindra Happinest Palghar 1 vsMahindra Happinest Palghar 1by Mahindra Lifespaces DevelopersPalghar, Mumbai₹ 19.79 L - ₹ 48.58 L
Mahindra Happinest Palghar 1 vsMahindra Happinest Palghar 1by Mahindra Lifespaces DevelopersPalghar, Mumbai₹ 19.79 L - ₹ 48.58 L
Sai Jayshree Yashvant Srushti - PT ASSIST
![residency Elevation residency Elevation]() Radha Krishna Residency vsRadha Krishna Residencyby Radha Krishna RealtyPalghar, Mumbai₹ 12.67 L - ₹ 19.07 L
Radha Krishna Residency vsRadha Krishna Residencyby Radha Krishna RealtyPalghar, Mumbai₹ 12.67 L - ₹ 19.07 L
Sai Jayshree Yashvant Srushti
Discuss about Sai Jayshree Yashvant Srushti
comment
Disclaimer
PropTiger.com is not marketing this real estate project (“Project”) and is not acting on behalf of the developer of this Project. The Project has been displayed for information purposes only. The information displayed here is not provided by the developer and hence shall not be construed as an offer for sale or an advertisement for sale by PropTiger.com or by the developer.
The information and data published herein with respect to this Project are collected from publicly available sources. PropTiger.com does not validate or confirm the veracity of the information or guarantee its authenticity or the compliance of the Project with applicable law in particular the Real Estate (Regulation and Development) Act, 2016 (“Act”). Read Disclaimer
The information and data published herein with respect to this Project are collected from publicly available sources. PropTiger.com does not validate or confirm the veracity of the information or guarantee its authenticity or the compliance of the Project with applicable law in particular the Real Estate (Regulation and Development) Act, 2016 (“Act”). Read Disclaimer


































