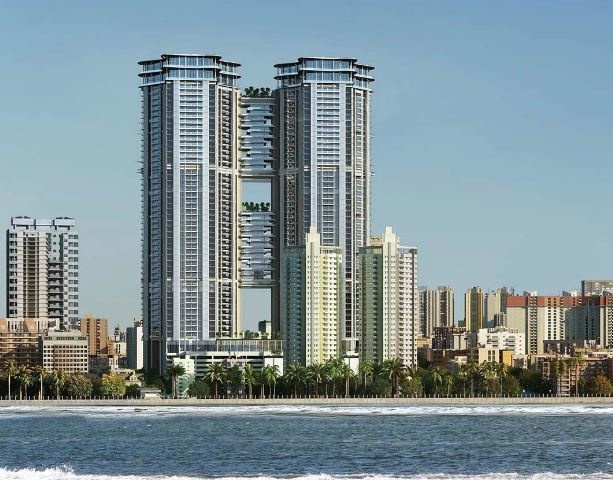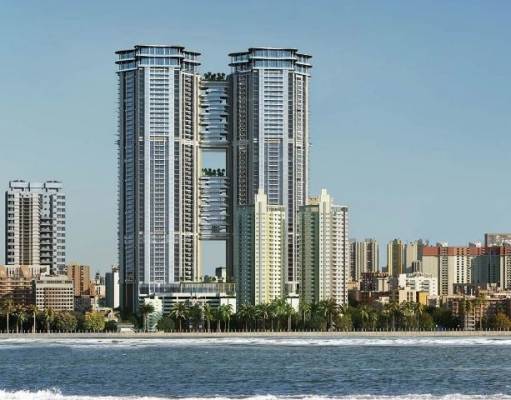
9 Photos
PROJECT RERA ID : P51900011418
Wadhwa 25 South 11th To 47th Floors
₹ 8.78 Cr - ₹ 68.37 Cr
Builder Price
See inclusions
3, 4 BHK
Apartment
1,464 - 8,546 sq ft
Carpet Area
Project Location
Prabhadevi, Mumbai
Overview
- Dec'26Possession Start Date
- Under ConstructionStatus
- 115Total Launched apartments
- Mar'16Launch Date
- NewAvailability
Salient Features
- Luxurious properties
- 25 south in prabhadevi
- 25 south in prabhadevi, mumbai south by the wadhwa group and hubtown is a residential project
- The project offers apartment with perfect combination of contemporary architecture and features to provide comfortable living
- Designed by spaceage consultant architects
More about Wadhwa 25 South 11th To 47th Floors
.
Approved for Home loans from following banks
Wadhwa 25 South 11th To 47th Floors Floor Plans
- 3 BHK
- 4 BHK
| Carpet Area | Agreement Price |
|---|---|
1464 sq ft (3BHK+3T) | ₹ 8.78 Cr |
1520 sq ft (3BHK+3T) | ₹ 9.12 Cr |
1529 sq ft (3BHK+3T) | ₹ 9.17 Cr |
Report Error
Our Picks
- PriceConfigurationPossession
- Current Project
![25-south-11th-to-47th-floors Elevation Elevation]() Wadhwa 25 South 11th To 47th Floorsby Wadhwa ResidencyPrabhadevi, Mumbai₹ 8.78 Cr - ₹ 68.37 Cr3,4 BHK Apartment1,464 - 8,546 sq ftDec '26
Wadhwa 25 South 11th To 47th Floorsby Wadhwa ResidencyPrabhadevi, Mumbai₹ 8.78 Cr - ₹ 68.37 Cr3,4 BHK Apartment1,464 - 8,546 sq ftDec '26 - Recommended
![Images for Elevation of Rustomjee Crown Phase 2 Images for Elevation of Rustomjee Crown Phase 2]() Crown Phase 2by Rustomjee ConstructionsPrabhadevi, Mumbai₹ 7.50 Cr - ₹ 12.00 Cr3,4 BHK Apartment1,335 - 1,753 sq ftJun '23
Crown Phase 2by Rustomjee ConstructionsPrabhadevi, Mumbai₹ 7.50 Cr - ₹ 12.00 Cr3,4 BHK Apartment1,335 - 1,753 sq ftJun '23 - Recommended
![Images for Elevation of Rustomjee Crown Phase 1 Images for Elevation of Rustomjee Crown Phase 1]() Crown Phase 1by Rustomjee ConstructionsPrabhadevi, Mumbai₹ 9.90 Cr - ₹ 11.07 Cr3,4 BHK Apartment1,404 - 1,581 sq ftJun '22
Crown Phase 1by Rustomjee ConstructionsPrabhadevi, Mumbai₹ 9.90 Cr - ₹ 11.07 Cr3,4 BHK Apartment1,404 - 1,581 sq ftJun '22
Wadhwa 25 South 11th To 47th Floors Amenities
- Internal Roads
- 24X7 Water Supply
- Sewage Treatment Plant
- Storm Water Drains
- Landscaping & Tree Planting
- Street Lighting
- Water Conservation, Rain water Harvesting
- Energy management
Gallery
Wadhwa 25 South 11th To 47th FloorsElevation
Wadhwa 25 South 11th To 47th FloorsAmenities
Wadhwa 25 South 11th To 47th FloorsNeighbourhood
Wadhwa 25 South 11th To 47th FloorsConstruction Updates
Wadhwa 25 South 11th To 47th FloorsOthers

Contact NRI Helpdesk on
Whatsapp(Chat Only)
Whatsapp(Chat Only)
+91-96939-69347

Contact Helpdesk on
Whatsapp(Chat Only)
Whatsapp(Chat Only)
+91-96939-69347
About Wadhwa Residency

- 55
Years of Experience - 78
Total Projects - 40
Ongoing Projects - RERA ID
The Wadhwa Group carries a rich legacy of over half a century built on the trust and belief of our customers and stakeholders. The group is one of Mumbai's leading real estate companies and is currently developing residential, commercial and township projects spread across approximately 1.4 million square meters (15 million square feet). Timely completion of projects coupled with strong planning and design innovation gives the group an edge over its competitors. As an organization, the group is ... read more
Similar Projects
- PT ASSIST
![Images for Elevation of Rustomjee Crown Phase 2 Images for Elevation of Rustomjee Crown Phase 2]() Rustomjee Crown Phase 2 vsRustomjee Crown Phase 2by Rustomjee ConstructionsPrabhadevi, Mumbai₹ 6.78 Cr - ₹ 8.91 Cr
Rustomjee Crown Phase 2 vsRustomjee Crown Phase 2by Rustomjee ConstructionsPrabhadevi, Mumbai₹ 6.78 Cr - ₹ 8.91 Cr
Wadhwa 25 South 11th To 47th Floors - PT ASSIST
![Images for Elevation of Rustomjee Crown Phase 1 Images for Elevation of Rustomjee Crown Phase 1]() Rustomjee Crown Phase 1 vsRustomjee Crown Phase 1by Rustomjee ConstructionsPrabhadevi, Mumbai₹ 8.42 Cr - ₹ 9.41 Cr
Rustomjee Crown Phase 1 vsRustomjee Crown Phase 1by Rustomjee ConstructionsPrabhadevi, Mumbai₹ 8.42 Cr - ₹ 9.41 Cr
Wadhwa 25 South 11th To 47th Floors - PT ASSIST
![artesia-residential-wing-constructed-on-part-of-the-project-land Elevation artesia-residential-wing-constructed-on-part-of-the-project-land Elevation]() K Raheja Artesia Residential Wing Constructed On Part Of The Project Land vsK Raheja Artesia Residential Wing Constructed On Part Of The Project Landby K Raheja CorpWorli, Mumbai₹ 27.01 Cr - ₹ 33.93 Cr
K Raheja Artesia Residential Wing Constructed On Part Of The Project Land vsK Raheja Artesia Residential Wing Constructed On Part Of The Project Landby K Raheja CorpWorli, Mumbai₹ 27.01 Cr - ₹ 33.93 Cr
Wadhwa 25 South 11th To 47th Floors - PT ASSIST
![the-park-town-houses Elevation the-park-town-houses Elevation]() Lodha The Park Town Houses vsLodha The Park Town Housesby Lodha GroupLower Parel, MumbaiPrice on request
Lodha The Park Town Houses vsLodha The Park Town Housesby Lodha GroupLower Parel, MumbaiPrice on request
Wadhwa 25 South 11th To 47th Floors - PT ASSIST
![trump-tower-mumbai Elevation trump-tower-mumbai Elevation]() Lodha Trump Tower Mumbai vsLodha Trump Tower Mumbaiby Lodha GroupLower Parel, MumbaiPrice on request
Lodha Trump Tower Mumbai vsLodha Trump Tower Mumbaiby Lodha GroupLower Parel, MumbaiPrice on request
Wadhwa 25 South 11th To 47th Floors
Discuss about Wadhwa 25 South 11th To 47th Floors
comment
Disclaimer
PropTiger.com is not marketing this real estate project (“Project”) and is not acting on behalf of the developer of this Project. The Project has been displayed for information purposes only. The information displayed here is not provided by the developer and hence shall not be construed as an offer for sale or an advertisement for sale by PropTiger.com or by the developer.
The information and data published herein with respect to this Project are collected from publicly available sources. PropTiger.com does not validate or confirm the veracity of the information or guarantee its authenticity or the compliance of the Project with applicable law in particular the Real Estate (Regulation and Development) Act, 2016 (“Act”). Read Disclaimer
The information and data published herein with respect to this Project are collected from publicly available sources. PropTiger.com does not validate or confirm the veracity of the information or guarantee its authenticity or the compliance of the Project with applicable law in particular the Real Estate (Regulation and Development) Act, 2016 (“Act”). Read Disclaimer




























