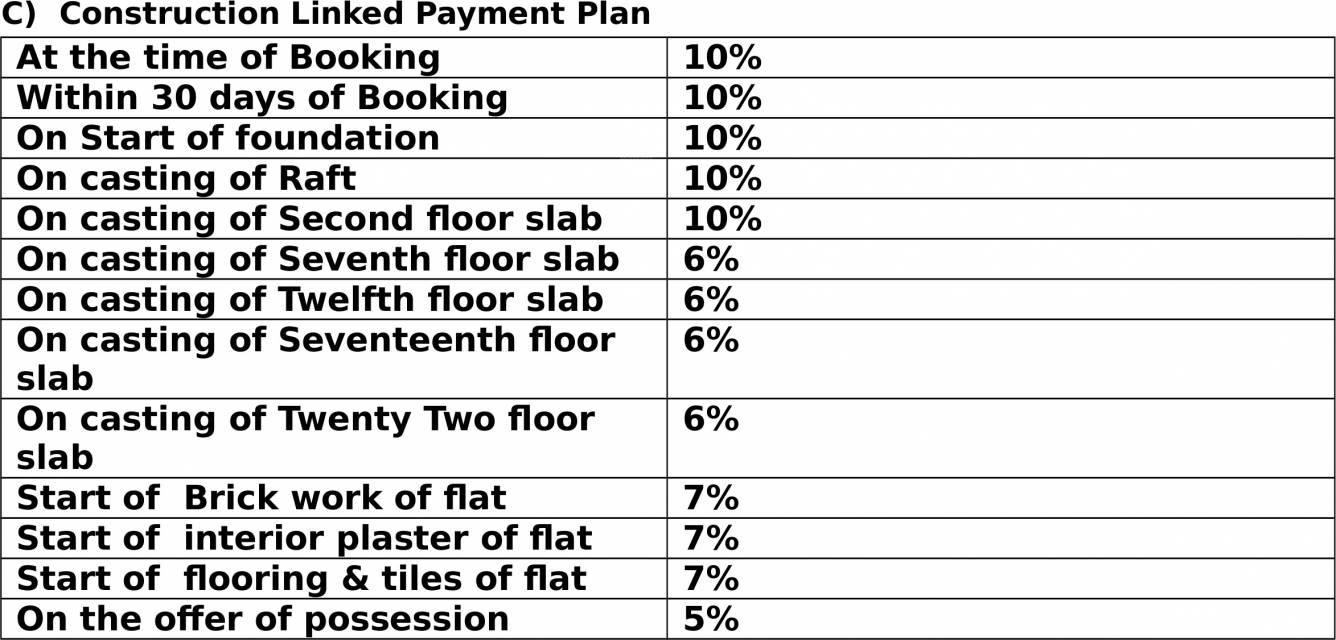
15 Photos
PROJECT RERA ID : UPRERAPRJ2605, UPRERAPRJ3058
920 sq ft 2 BHK 2T Apartment in Ajnara India Panoramaby Ajnara India
₹ 26.04 L
See inclusions
- 1 BHK 515 sq ft₹ 14.57 L
- 2 BHK 799 sq ft₹ 22.61 L
- 2 BHK 920 sq ft₹ 26.04 L
- 2 BHK 955 sq ft₹ 27.03 L
- 2 BHK 975 sq ft₹ 27.59 L
- 2 BHK 995 sq ft₹ 28.16 L
- 2 BHK 1125 sq ft₹ 31.84 L
- 2 BHK 1155 sq ft₹ 32.69 L
- 2 BHK 1180 sq ft₹ 33.39 L
- 2 BHK 1195 sq ft₹ 33.82 L
- 2 BHK 1250 sq ft₹ 35.38 L
- 3 BHK 1295 sq ft₹ 36.65 L
Project Location
Sector 25 Yamuna Express Way, Noida
Basic Details
Amenities57
Specifications
Property Specifications
- CompletedStatus
- Feb'21Possession Start Date
- 920 sq ftSize
- 1561Total Launched apartments
- Jan'12Launch Date
- New and ResaleAvailability
Salient Features
- Great connectivity with Noida Expressway & Yamuna Expressway (Taj Expressway)
- 20 min drive to metro station
- Designed by space designers international architects
- Sports club in the close proximity
Panorama Project is registered on RERA from the folowing RERA ID's – 1. UPRERAPRJ2605 (Ajnara Panorama (Phase-1: Twr A, B C & G)), 2. UPRERAPRJ3058 (Ajnara Panorama (Phase-3 Studio & Convinient Shops).Panorama is a premium housing project launched by Ajnara in Sector 25 Yamuna Express Way, Noida. These 2, 3 BHK Apartment in Yamuna Expressway are available from 799 sqft to 1295 sqft. Among the many luxurious amenities that the project hosts are , Pool Table, Visitors Lounge & Bu...more
Payment Plans

Price & Floorplan
2BHK+2T (920 sq ft)
₹ 26.04 L
See Price Inclusions

2D
- 2 Bathrooms
- 3 Balconies
- 2 Bedrooms
Report Error
Gallery
Ajnara PanoramaElevation
Ajnara PanoramaVideos
Ajnara PanoramaAmenities
Ajnara PanoramaFloor Plans
Ajnara PanoramaNeighbourhood
Ajnara PanoramaConstruction Updates
Ajnara PanoramaOthers
Other properties in Ajnara India Panorama
- 1 BHK
- 2 BHK
- 3 BHK

Contact NRI Helpdesk on
Whatsapp(Chat Only)
Whatsapp(Chat Only)
+91-96939-69347

Contact Helpdesk on
Whatsapp(Chat Only)
Whatsapp(Chat Only)
+91-96939-69347
About Ajnara India

- 33
Years of Experience - 27
Total Projects - 3
Ongoing Projects - RERA ID
Ajnara India Ltd is one of India’s foremost realty companies and was established in the year 1991. The company is headquartered at Noida and is spearheaded by Executive Chairman G.P Gupta and Managing Director Ashok Gupta. The company boasts of more than two decades of experience in mainstream realty and has also earned ISO 90001:2000 certification. The company is engaged in the development of retail, residential and commercial projects in addition to hotels. The company has made a name fo... read more
Similar Properties
Discuss about Ajnara Panorama
comment
Disclaimer
PropTiger.com is not marketing this real estate project (“Project”) and is not acting on behalf of the developer of this Project. The Project has been displayed for information purposes only. The information displayed here is not provided by the developer and hence shall not be construed as an offer for sale or an advertisement for sale by PropTiger.com or by the developer.
The information and data published herein with respect to this Project are collected from publicly available sources. PropTiger.com does not validate or confirm the veracity of the information or guarantee its authenticity or the compliance of the Project with applicable law in particular the Real Estate (Regulation and Development) Act, 2016 (“Act”). Read Disclaimer
The information and data published herein with respect to this Project are collected from publicly available sources. PropTiger.com does not validate or confirm the veracity of the information or guarantee its authenticity or the compliance of the Project with applicable law in particular the Real Estate (Regulation and Development) Act, 2016 (“Act”). Read Disclaimer






































