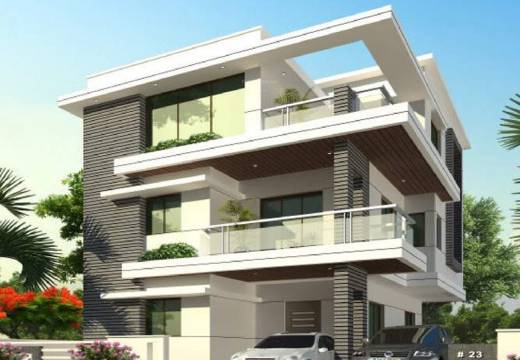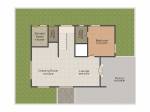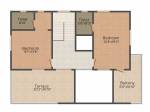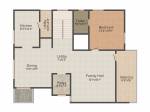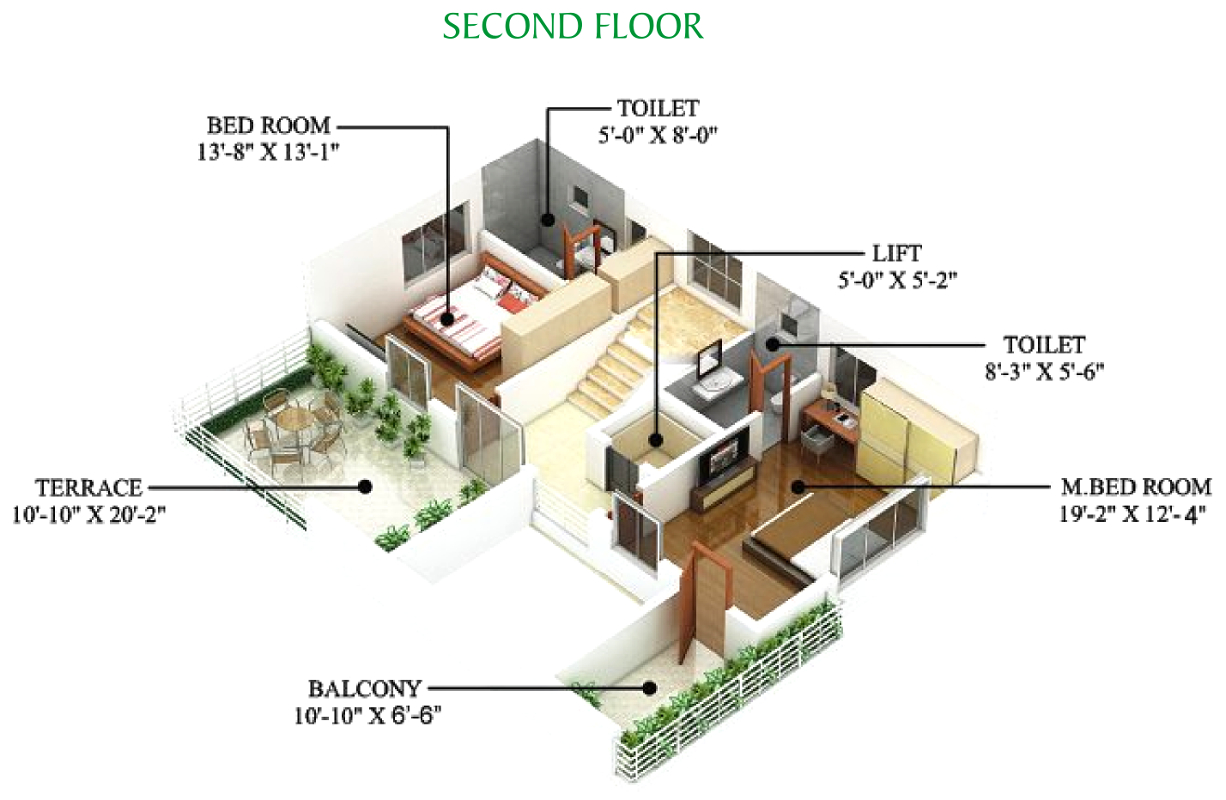
PROJECT RERA ID : Rera Not Applicable
CPR Bella Vista

Price on request
Builder Price
4 BHK
Villa
3,895 - 3,925 sq ft
Builtup area
Project Location
Nallagandla Gachibowli, Hyderabad
Overview
- Nov'19Possession Start Date
- CompletedStatus
- 10 AcresTotal Area
- 108Total Launched villas
- Feb'16Launch Date
- ResaleAvailability
Salient Features
- 70% open space is available
- Citizens Specialty Hospital is just 1.3 km away for healthcare purposes
- Malabar Kitchen is just 1.3 km away for dining purposes
- R.S. Brothers Chandanagar is just 4.9 km away for shopping purposes
- Navodaya Park is just 500 m away for recreational purposes
More about CPR Bella Vista
CPR Bella Vista is located at Nallagandla Gachibowli, Hyderabad. The projects is currently in its pre-launch status. Some of the amenities includes a gymnasium, a swimming pool, a club house, a multipurpose room, a sports facility, a power back up facility, landscaped gardens, a car parking area, an elevator, an indoor games facility, a children play area, a rain water harvesting system, an intercom facility, a cafeteria and a 24 x 7 security system.
Approved for Home loans from following banks
![HDFC (5244) HDFC (5244)]()
![Axis Bank Axis Bank]()
![PNB Housing PNB Housing]()
![Indiabulls Indiabulls]()
![Citibank Citibank]()
![DHFL DHFL]()
![L&T Housing (DSA_LOSOT) L&T Housing (DSA_LOSOT)]()
![IIFL IIFL]()
- + 3 more banksshow less
CPR Bella Vista Floor Plans
- 4 BHK
| Floor Plan | Area | Builder Price |
|---|---|---|
 | 3895 sq ft (4BHK+4T) | - |
 | 3925 sq ft (4BHK+4T) | - |
Report Error
Our Picks
- PriceConfigurationPossession
- Current Project
![Images for Elevation of CPR Bella Vista Images for Elevation of CPR Bella Vista]() CPR Bella Vistaby CPR ConstructionsNallagandla Gachibowli, HyderabadData Not Available4 BHK Villa3,895 - 3,925 sq ftNov '19
CPR Bella Vistaby CPR ConstructionsNallagandla Gachibowli, HyderabadData Not Available4 BHK Villa3,895 - 3,925 sq ftNov '19 - Recommended
![diamond-towers Images for Elevation of Manjeera Diamond Towers Images for Elevation of Manjeera Diamond Towers]() Diamond Towersby ManjeeraGopanpally, HyderabadData Not Available2,3 BHK Apartment777 - 1,780 sq ftNov '14
Diamond Towersby ManjeeraGopanpally, HyderabadData Not Available2,3 BHK Apartment777 - 1,780 sq ftNov '14 - Recommended
![skywoods Elevation Elevation]() Skywoodsby Bricks InfratechGopanpally, HyderabadData Not Available2,3 BHK Apartment1,200 - 2,176 sq ftOct '22
Skywoodsby Bricks InfratechGopanpally, HyderabadData Not Available2,3 BHK Apartment1,200 - 2,176 sq ftOct '22
CPR Bella Vista Amenities
- Gymnasium
- Swimming Pool
- Club House
- Multipurpose Room
- Sports Facility
- Power Backup
- Car Parking
- Lift Available
CPR Bella Vista Specifications
Flooring
Balcony:
Anti Skid Tiles
Kitchen:
Vitrified Tiles
Master Bedroom:
Vitrified Tiles
Toilets:
Anti Skid Tiles
Living/Dining:
Anti Skid Ceramic Tiles
Other Bedroom:
- TV and Telephone points in the living room and in the bedroom
Walls
Interior:
Acrylic Emulsion Paint
Toilets:
Ceramic Tiles Dado up to 7 Feet Height Above Platform
Kitchen:
Designer Tiles Dado up to 2 Feet Height Above Platform
Exterior:
Apex Paint
Gallery
CPR Bella VistaElevation
CPR Bella VistaVideos
CPR Bella VistaAmenities
CPR Bella VistaFloor Plans
CPR Bella VistaNeighbourhood
CPR Bella VistaOthers
Payment Plans
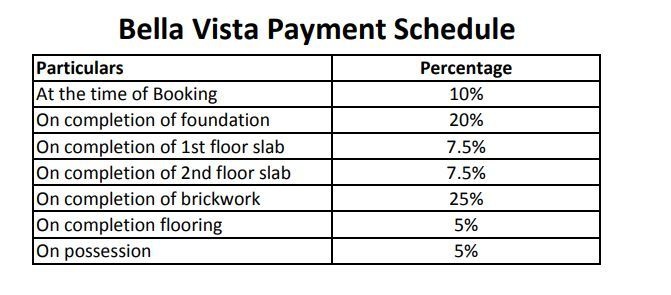

Contact NRI Helpdesk on
Whatsapp(Chat Only)
Whatsapp(Chat Only)
+91-96939-69347

Contact Helpdesk on
Whatsapp(Chat Only)
Whatsapp(Chat Only)
+91-96939-69347
About CPR Constructions

- 3
Total Projects - 1
Ongoing Projects - RERA ID
Similar Projects
- PT ASSIST
![diamond-towers Images for Elevation of Manjeera Diamond Towers diamond-towers Images for Elevation of Manjeera Diamond Towers]() Manjeera Diamond Towersby ManjeeraGopanpally, HyderabadPrice on request
Manjeera Diamond Towersby ManjeeraGopanpally, HyderabadPrice on request - PT ASSIST
![skywoods Elevation skywoods Elevation]() Bricks Skywoodsby Bricks InfratechGopanpally, HyderabadPrice on request
Bricks Skywoodsby Bricks InfratechGopanpally, HyderabadPrice on request - PT ASSIST
![sapphire Elevation sapphire Elevation]() Fortune Green Sapphireby Fortune Green HomesTellapur, Hyderabad₹ 73.28 L - ₹ 1.21 Cr
Fortune Green Sapphireby Fortune Green HomesTellapur, Hyderabad₹ 73.28 L - ₹ 1.21 Cr - PT ASSIST
![gamya Elevation gamya Elevation]() Supadha Gamyaby Supadha Infra Private Limited HyderabadTellapur, Hyderabad₹ 1.92 Cr - ₹ 3.16 Cr
Supadha Gamyaby Supadha Infra Private Limited HyderabadTellapur, Hyderabad₹ 1.92 Cr - ₹ 3.16 Cr - PT ASSIST
![muppas-melody Elevation muppas-melody Elevation]() Muppas Melodyby Muppa Projects IndiaTellapur, Hyderabad₹ 81.74 L - ₹ 1.38 Cr
Muppas Melodyby Muppa Projects IndiaTellapur, Hyderabad₹ 81.74 L - ₹ 1.38 Cr
Discuss about CPR Bella Vista
comment
Disclaimer
PropTiger.com is not marketing this real estate project (“Project”) and is not acting on behalf of the developer of this Project. The Project has been displayed for information purposes only. The information displayed here is not provided by the developer and hence shall not be construed as an offer for sale or an advertisement for sale by PropTiger.com or by the developer.
The information and data published herein with respect to this Project are collected from publicly available sources. PropTiger.com does not validate or confirm the veracity of the information or guarantee its authenticity or the compliance of the Project with applicable law in particular the Real Estate (Regulation and Development) Act, 2016 (“Act”). Read Disclaimer
The information and data published herein with respect to this Project are collected from publicly available sources. PropTiger.com does not validate or confirm the veracity of the information or guarantee its authenticity or the compliance of the Project with applicable law in particular the Real Estate (Regulation and Development) Act, 2016 (“Act”). Read Disclaimer








